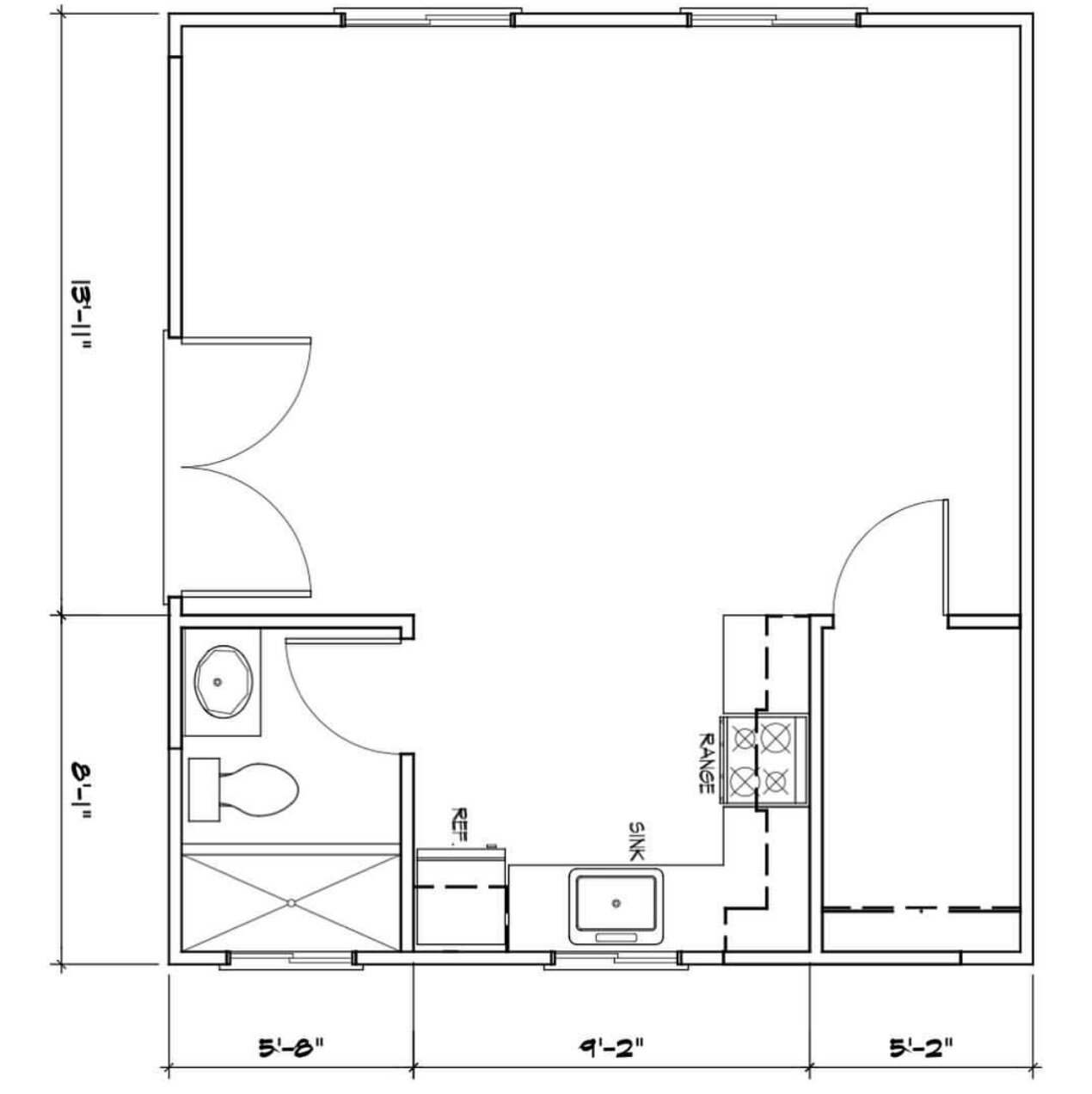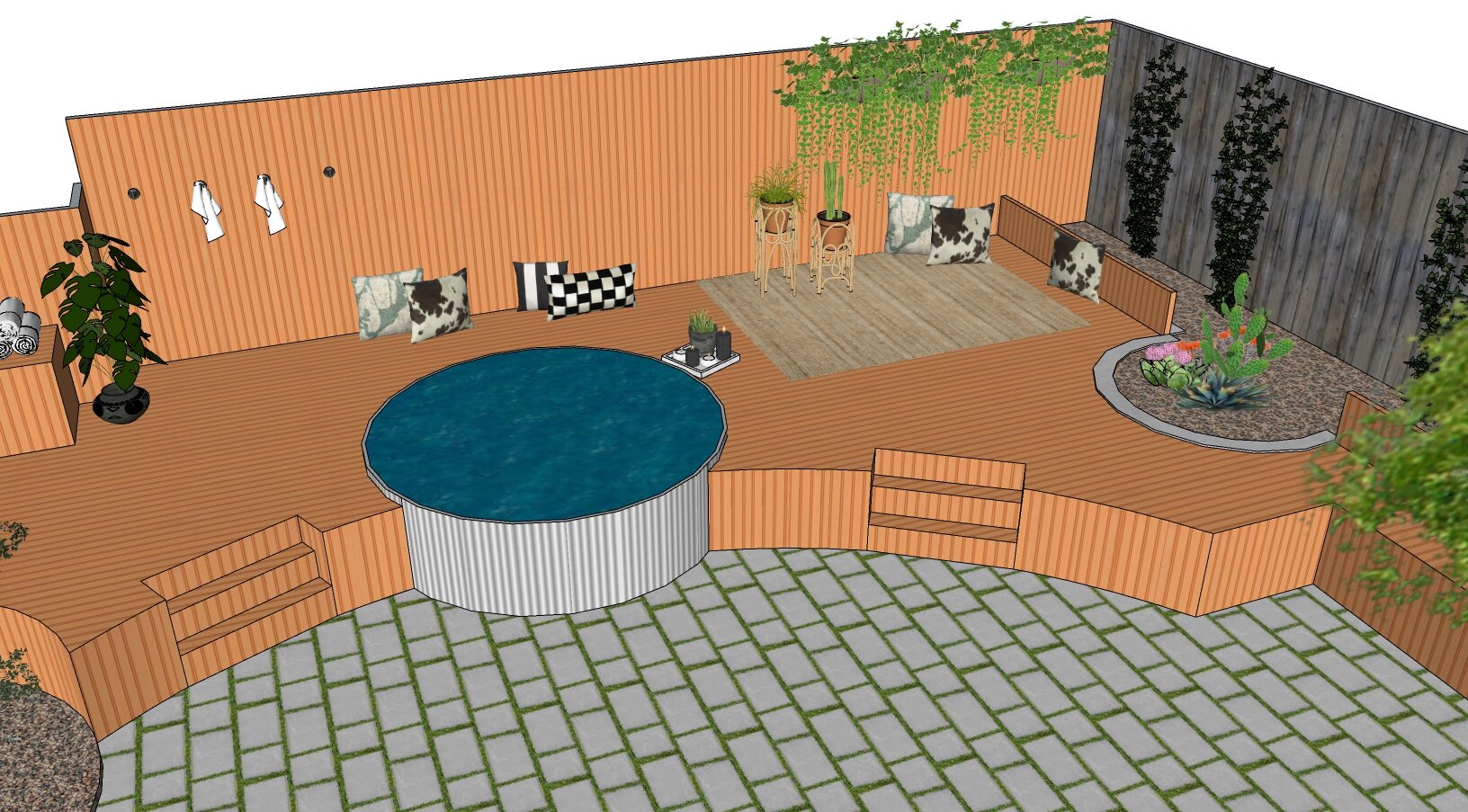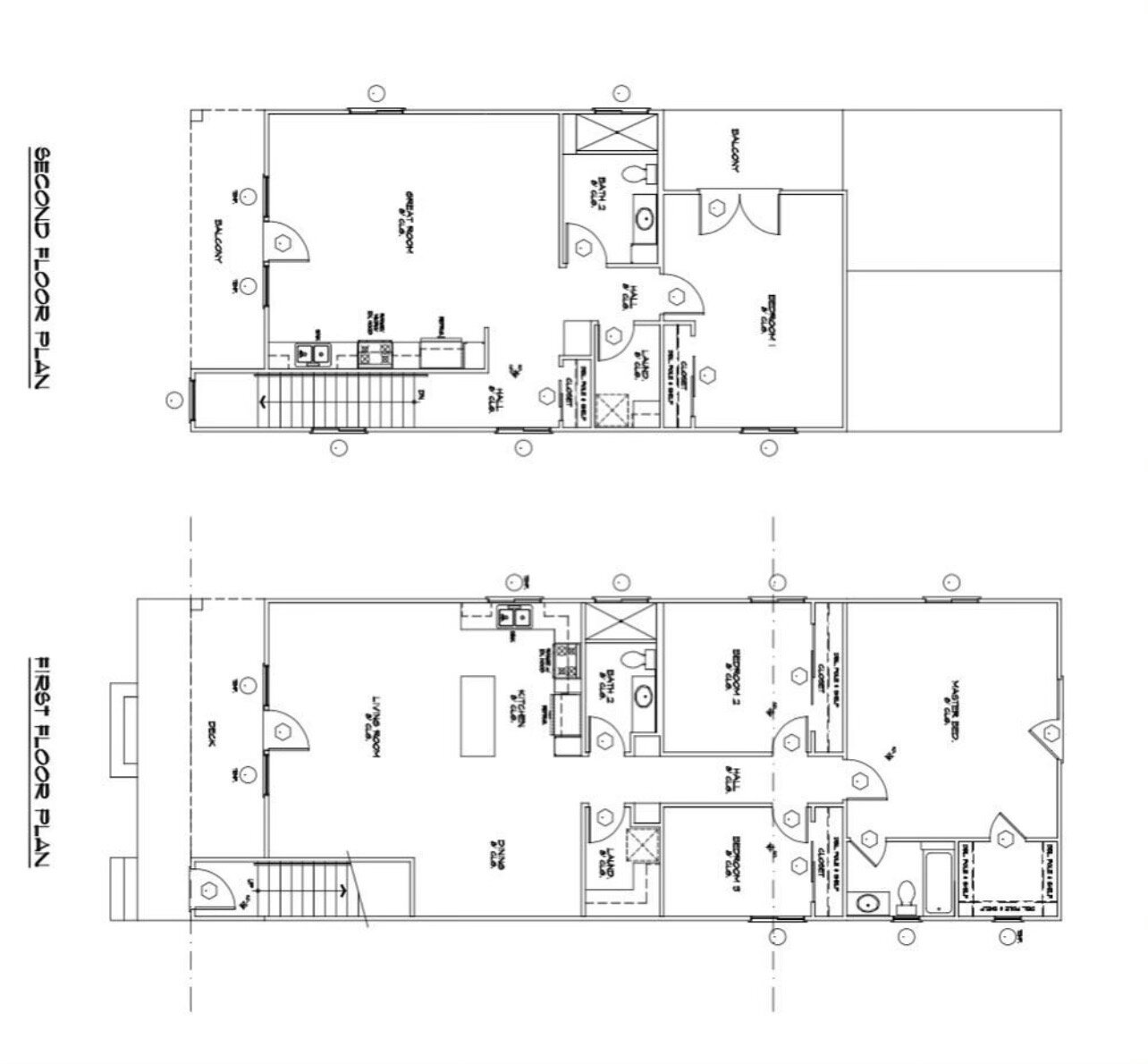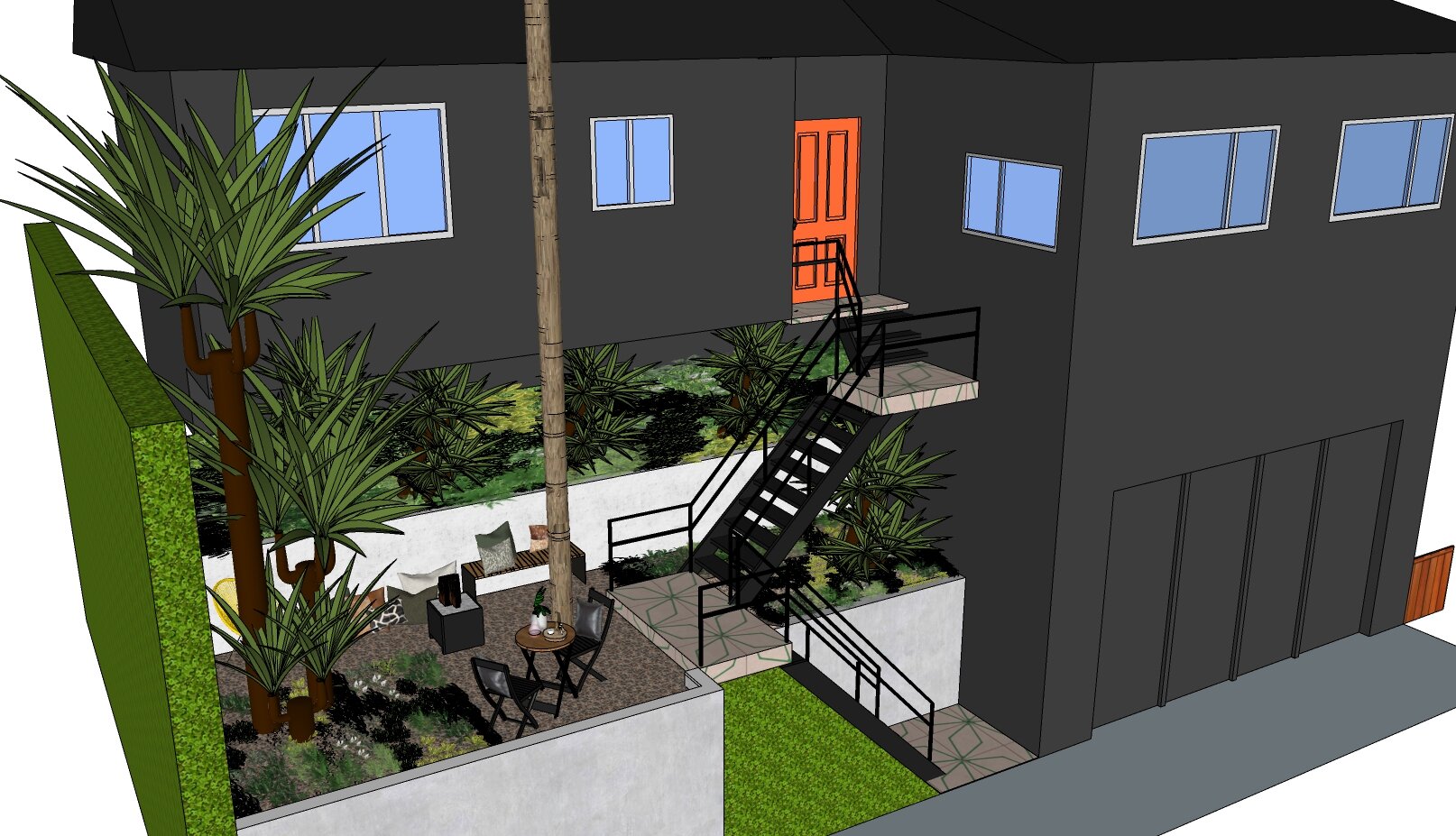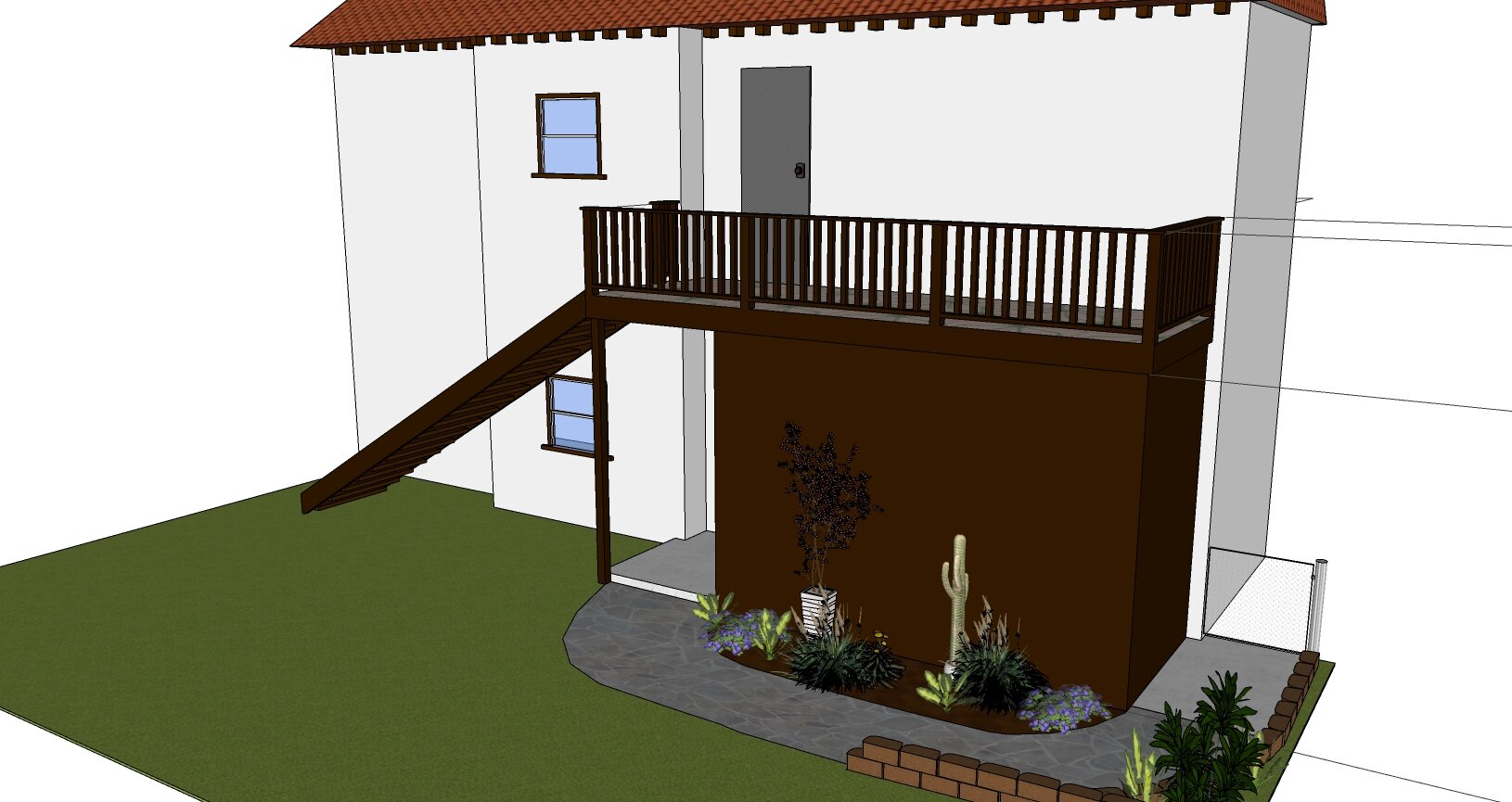Architectural Drawings
Our in house architect works with the clients and our designers at the preliminary design phase to create drawings/floor plans. The architect and designers master detailed plans that meet the criteria of the city and clients requests. With intellectual knowledge of the industry, our architect is able to analyze all possible scenarios and legal requirements while fulfilling all dream designs. Once the design phase is complete, our team submits the plans with the city and handles the entire permit process. Whether you are planning to just create drawings with our team or design and build your dream project, R and R Design has a full team ready to fulfill your needs!

